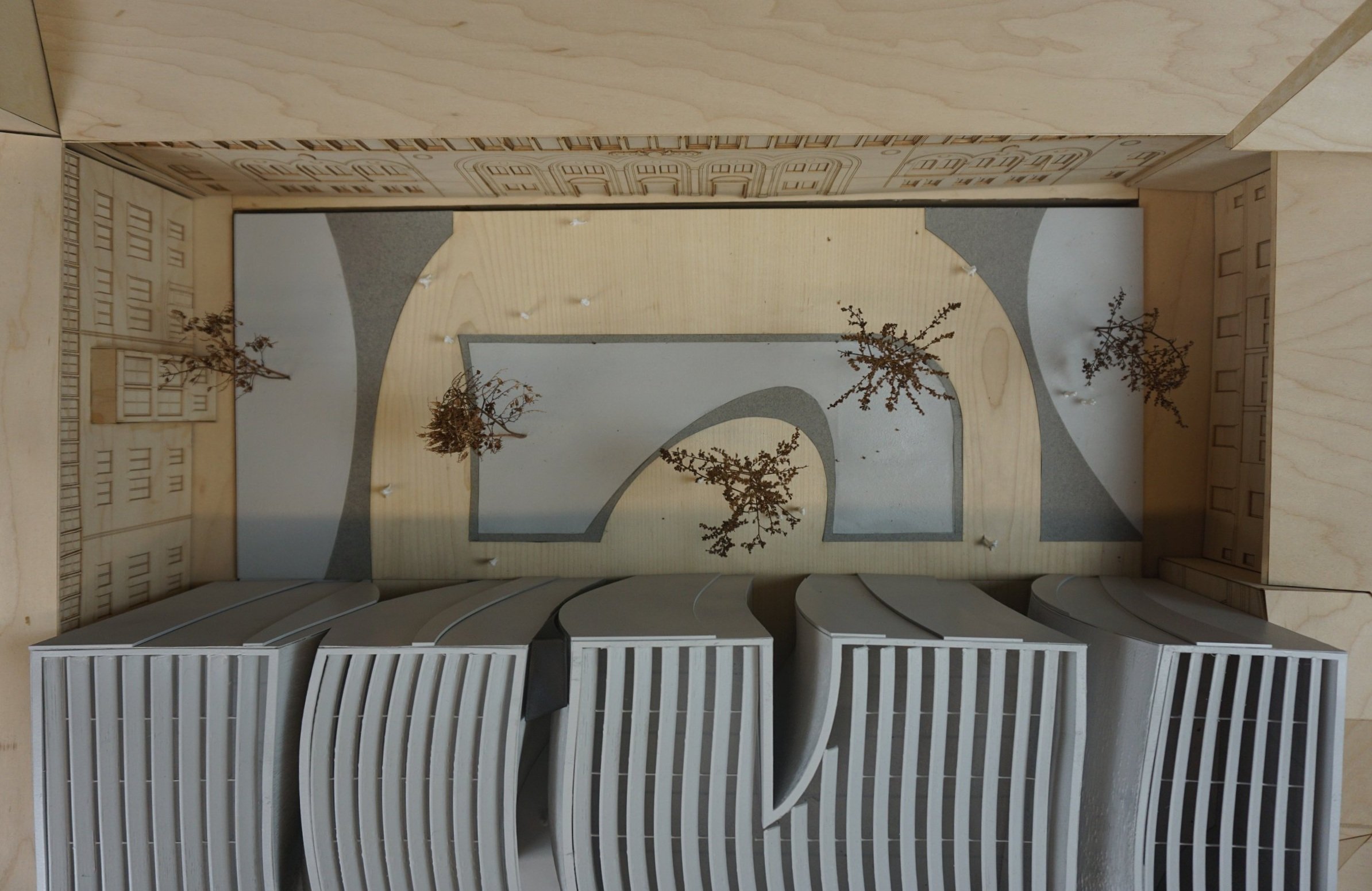Influx
501 Design Studio: Archive Extension
University of Pennsylvania | Instructor: Daniel Markiewicz | Individual Work | Fall 2019
This project aims to address the relationship between the Penn Museum and its surrounding urban context. This museum extension specifically draws the inspiration from the traffic flow around the Penn Museum. Because the traffic flow is a predetermined element that influence the circulation and visual perception of Penn Museum and urban space. By examine this aspect, the museum archive extension acts as an initiator to evoke dialogues between different types of public space, the new and the old, and materiality.
The design brief attempts to create the fourth “wall” of the Penn Museum, which is the extension of archive space with education and exhibition space. The project initially started from analyzing major circulation axises of the museum. Then, the new urban interface was emerged by registering the traffic flow around Penn Museum. The directional force of the traffic flow is translated into formal gestures and the guidance of organizing programs and spaces.
Massing Seperation Follows Existing Entrance Axis
Massing Formation
The archive extension keeps the existing entrance axis, based on this condition the massing is split into four pieces. Each piece is defined by a three-dimensional grid of 10 cubic feet, the directional force push and pull each massing piece to form identical formal language.
Ground Floor Plan
In the plan, the design for circulation and space arrangement all in concise with the overall formal operations of the project.
Program Arrangement
This continuous of flow is very three dimensional, the section revealing the program arrangement from left to right is extended archive space, the public space for meeting, studying and research. The exhibition space with different ceiling heights to accommodate different scales of artifacts.
Connection of Interior and Exterior
The formal gestures are evidenced in different spaces. It not only helps to define the massing in the overall building scale, but also builds the spatial connection between interior and exterior.
New Meets Old
This image captures the moment where the new and the old in a harmony composition. It also highlights my passion in architecture, whenever design something new I always seek for form and space that respond to the past and the present.








































